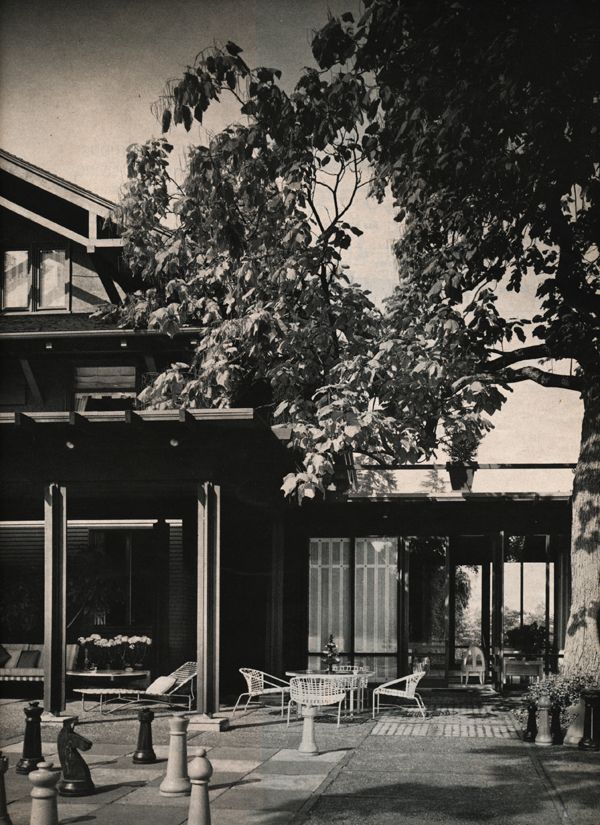
A playful new terrace laid out in a pattern of black and white squares, complete with Brobdingnagian chessmen, disturbs not one wit the serenely dignified mien of the old house. Terrace is a key link between the new living room at right and broad-roofed porch whose protruding rafters and sturdy posts are pleasantly compatible with the architectural details of the sixty-year-old house.
Certain houses, by virtue of their trail-blazing design, impose a stern responsibility on the sensitive, would-be remodeler. Mr. and Mrs. Raleigh Chinn of Seattle, Wash., owned such a trail-blazer - a stately two-story wood and stucco house built in 1905 from the plans of architect Ellsworth Storey, famous as a pioneer modernist. Properly respectful but far from intimidated, the Chinns and their architect, Roland Terry, plunged into a major remodeling that yielded an exhilarating new environment - and they scarcely ruffled the old house's dignity in the doing. To expand and open the dark interior to its magnificent surroundings, Mr. Terry literally ringed the house with a new gallery, living room, reflecting pools, porches, and a carport. The plan was reversed: what had been the front entrance area became a broad porch; and the new entrance, now at the rear, boats a delightful footbridge. Doubtless, Ellsworth Storey would recognize the house today despite wholesale changes surrounding it - and thoroughly approve of its yeasty new life.
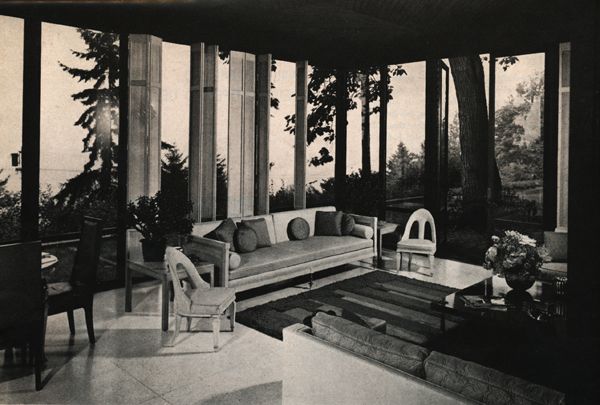
The new living room, really an ease-taking garden room, lanai in spirit, was an inspired addition to admit an un-realized world of light, sun, and a sparkling view of Lake Washington. Walls of glass, white terrazzo floors are stellar brighteners. White silk covers folding window panels.
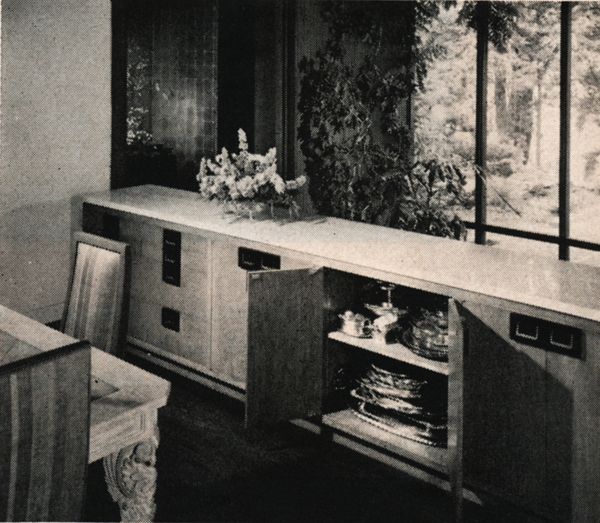
Marble-topped buffet is a room divider between dining room and new glass-walled gallery, has a prodigious storage capacity, works as a serving counter from both sides.
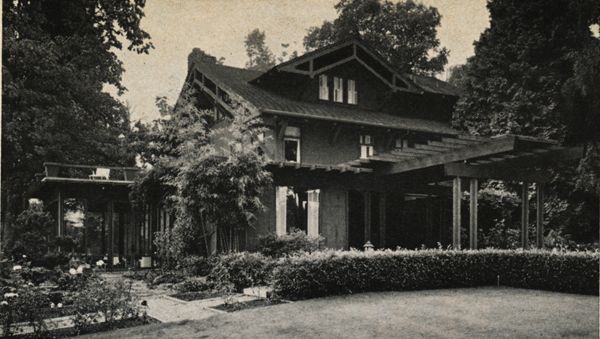
New entrance, living room wing are sympathetic outriggers designed to preserve original character of the house.
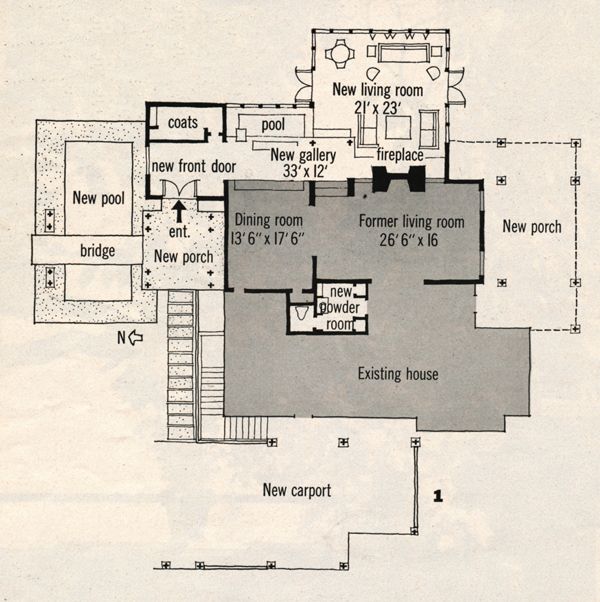
The old house, shaded area of the plan, has become virtually an island surrounded by a sea of remodeling amenities: a new pool and bridge, left on plan, lead to a hospitable entrance porch, thence through double front doors to a gallery with a large coat closet at one end, a decorative pool at the other. Down two steps from gallery is new glass-walled living room. New porch, right on plan, overlooks rear lawn, chessboard terrace, Carport as added, wisely, at the farthest point from the outdoors living areas. A new powder room was created in an old butler's pantry.
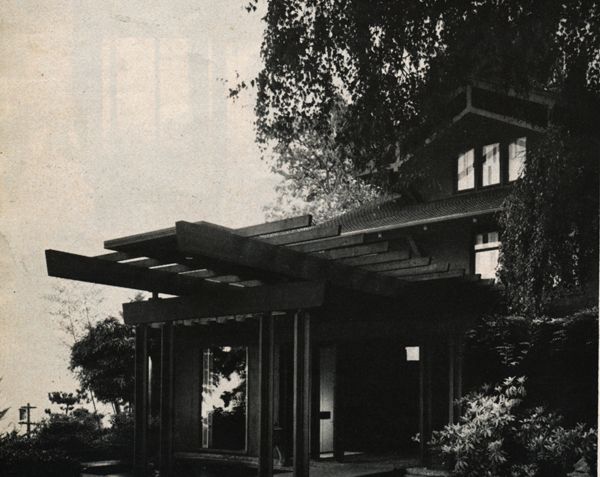
Entrance portico with open rafters and footbridge spans a pool replete eith lily pads, tall jet of water. Across bridge is the porch entirely under cover. Front doors are left.
All photographs by scanned from House and Garden, August 1966.